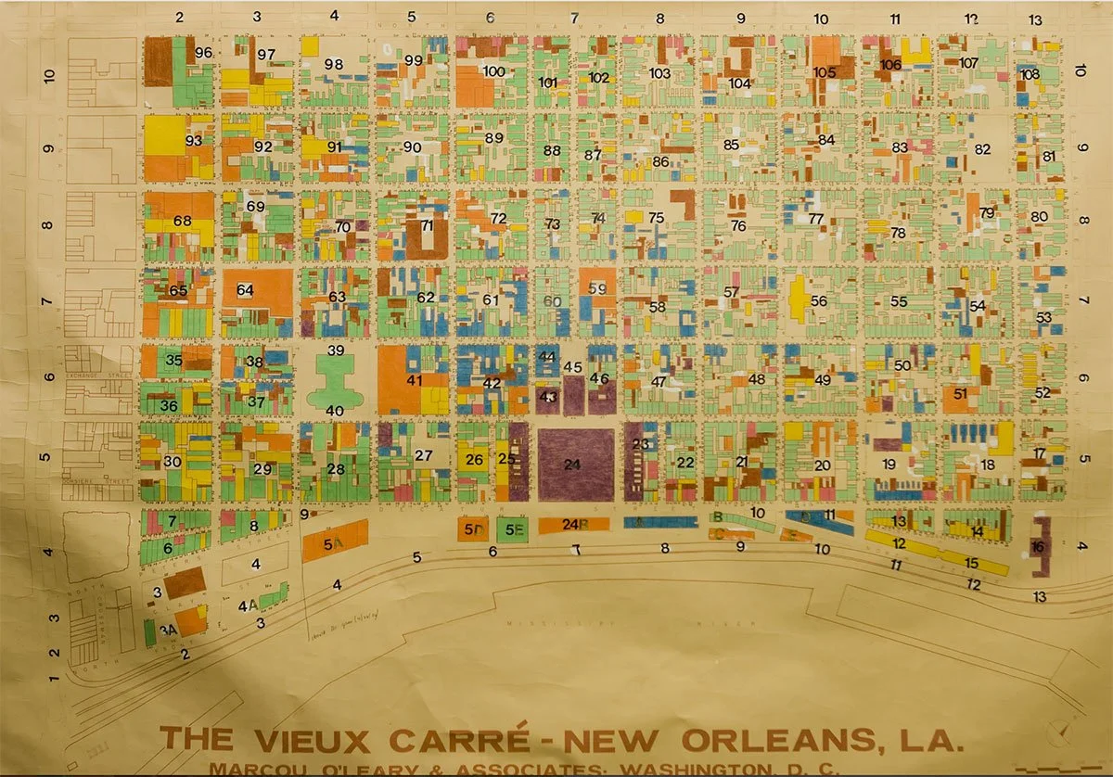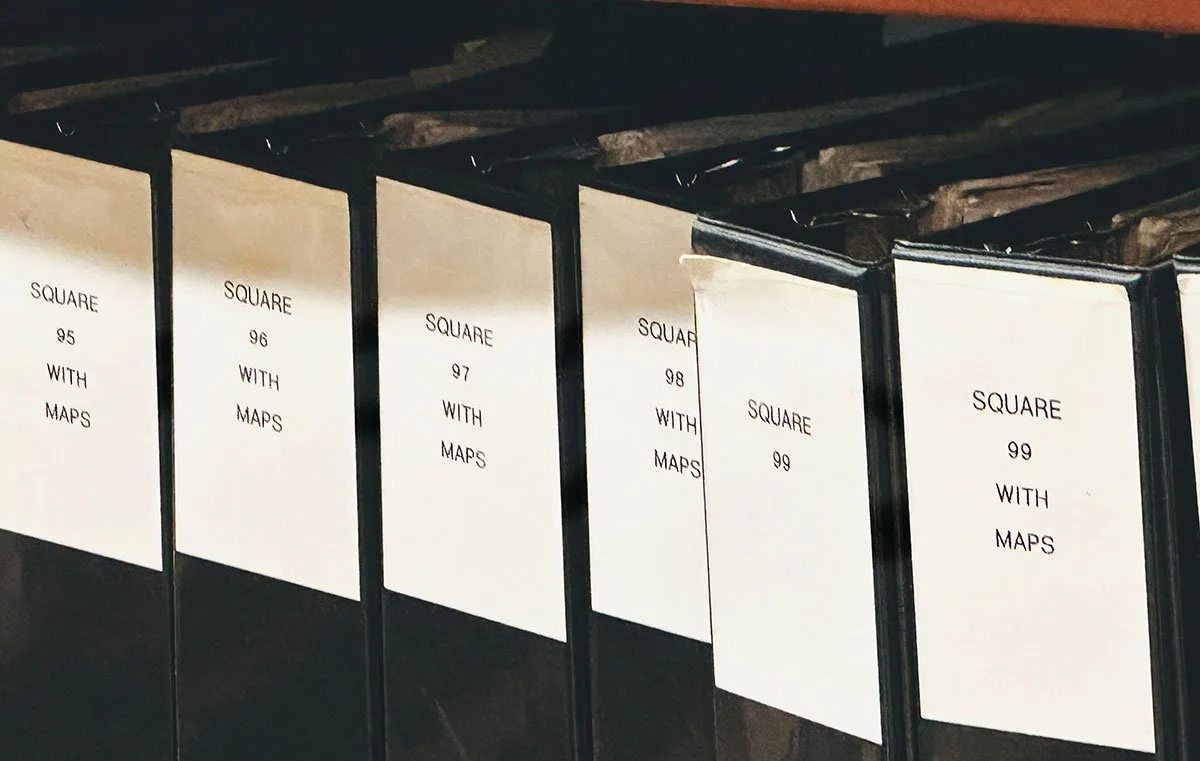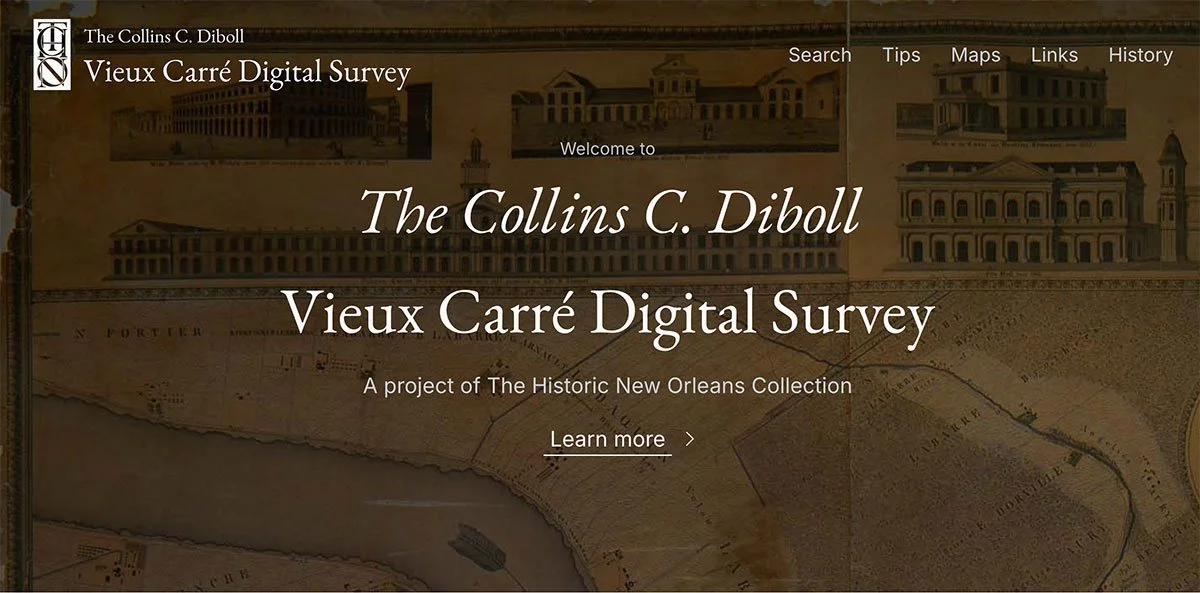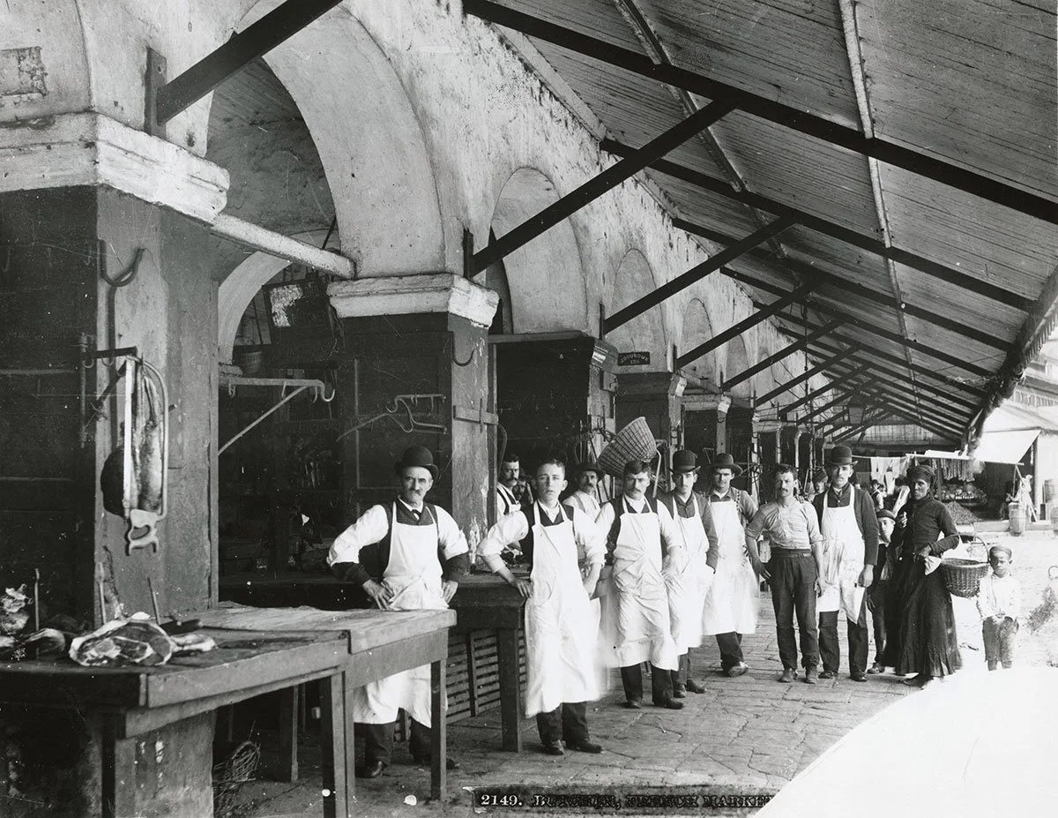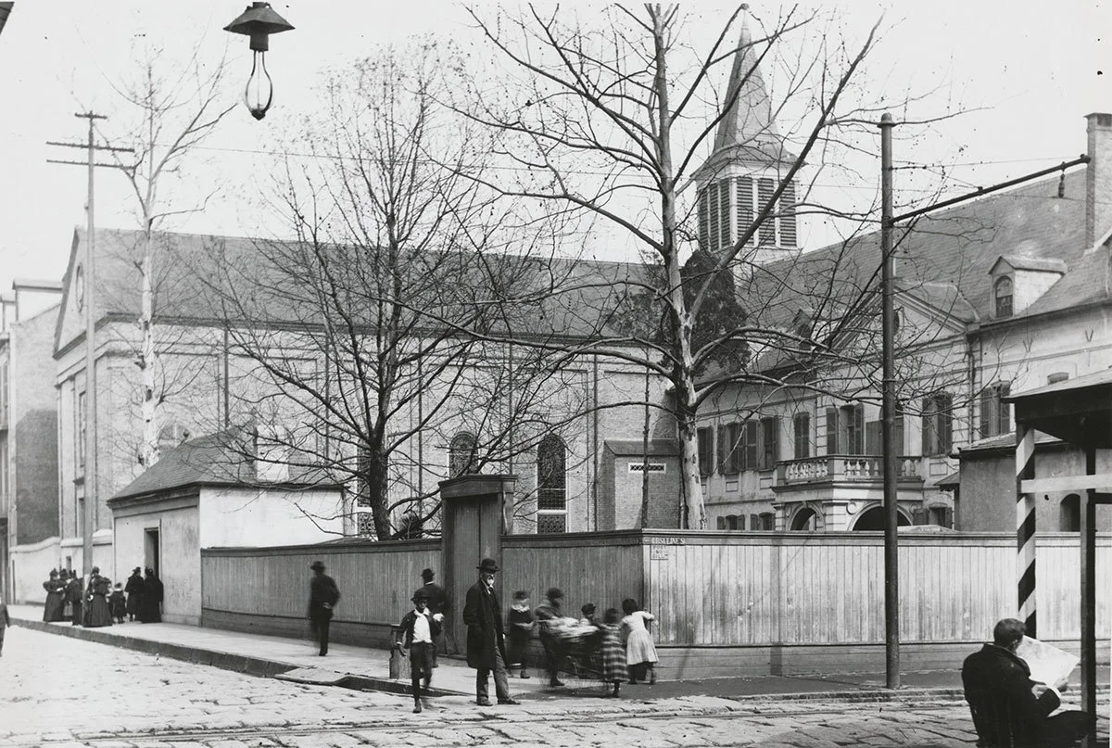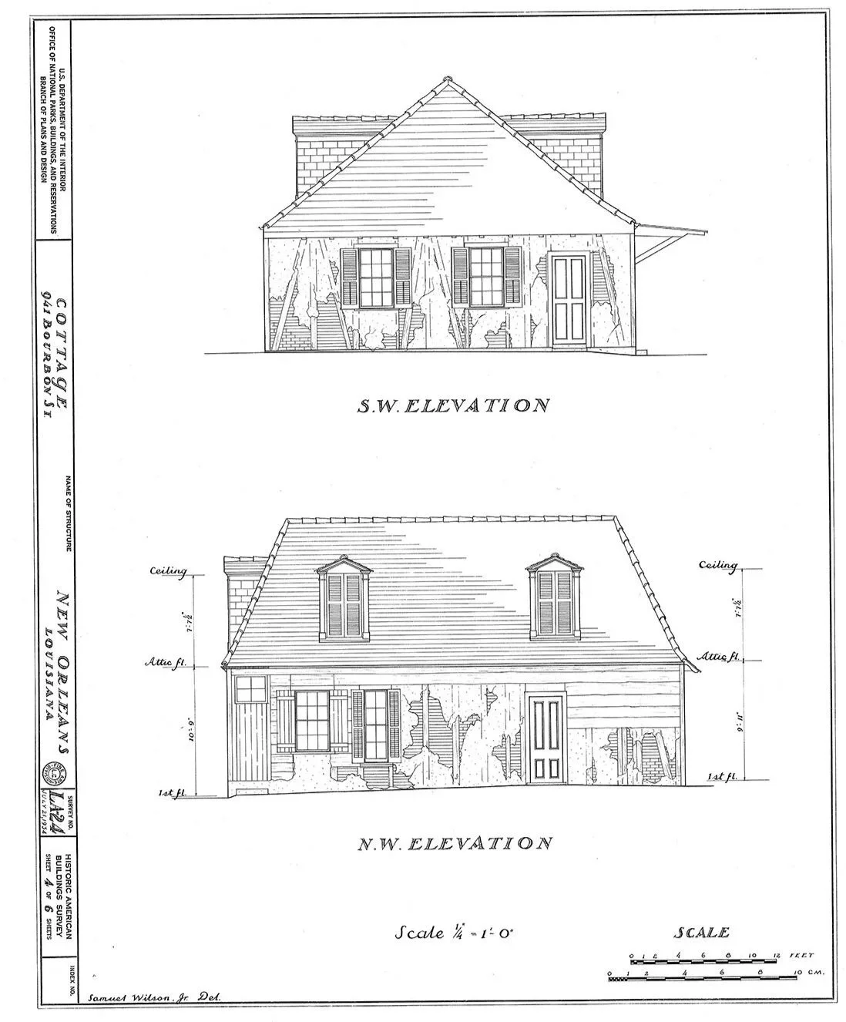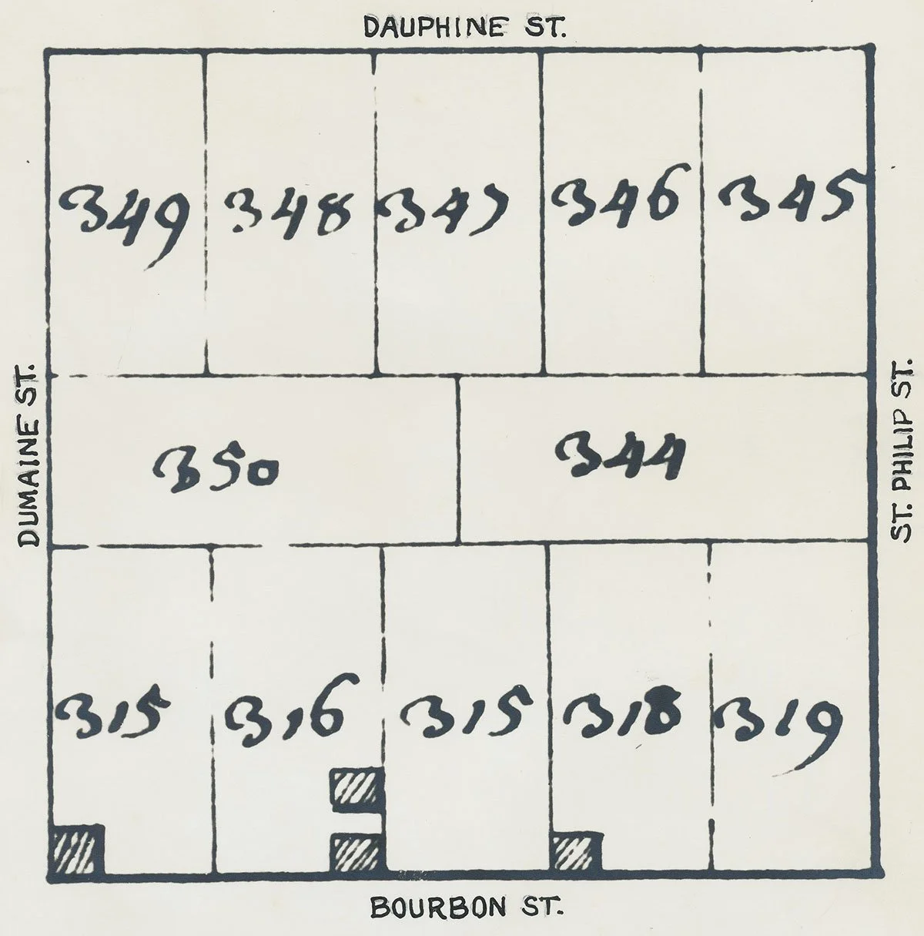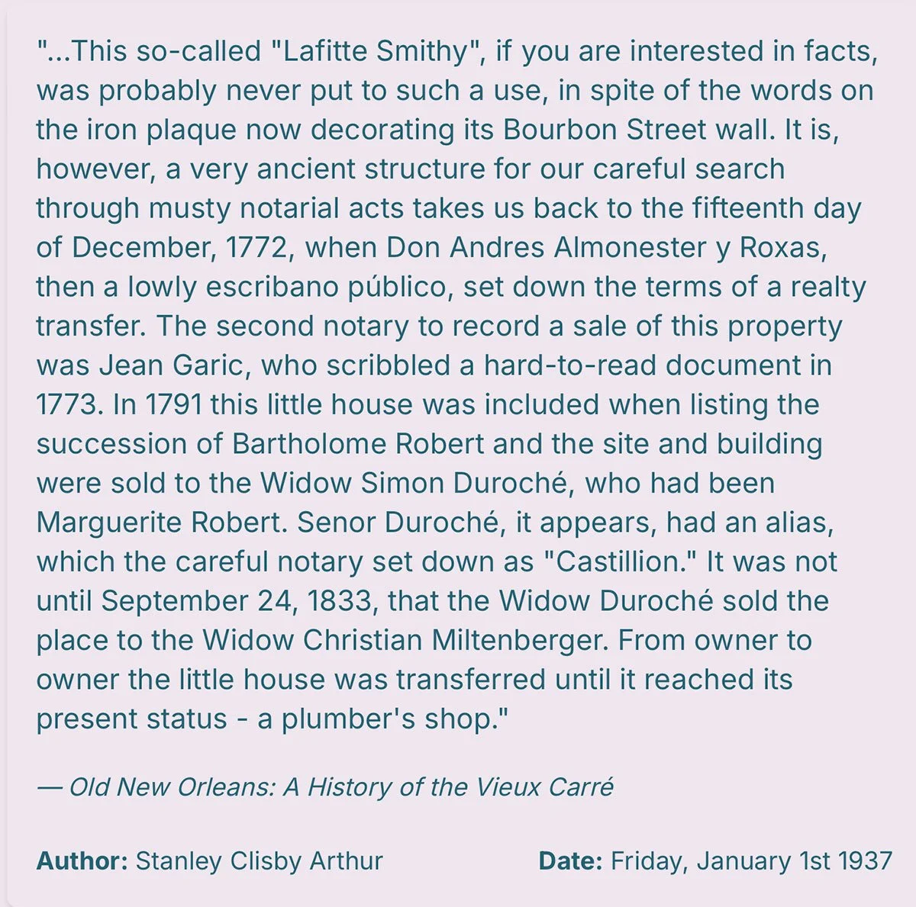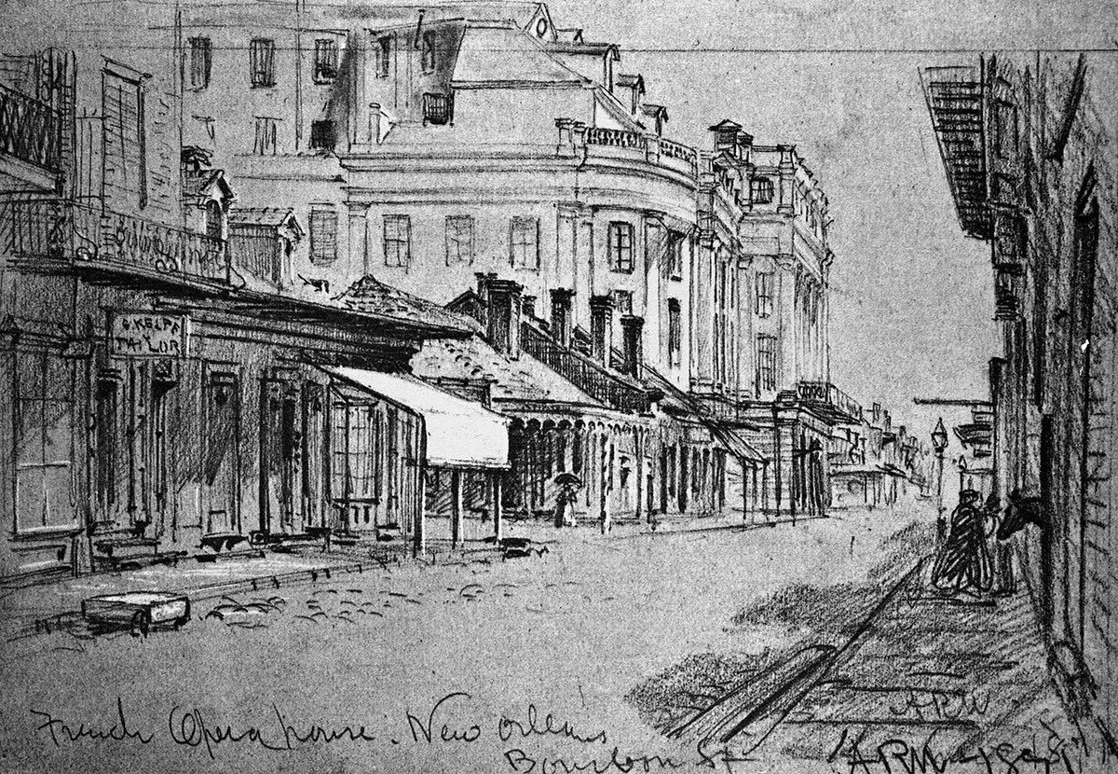The Collins C. Diboll Vieux Carré Digital Survey: A “Sporty” Redesign
A sampling of the historic images of Lafitte’s Blacksmith Shop (on the corner of St. Philip and Bourbon streets) in the Vieux Carré Survey.
October 2025This extraordinary online library – containing photographs, drawings and records of ownership of every French Quarter building – has received a showstopping makeover.
- by John S. Sledge
This column is underwritten in part by Michelle Broom
Less than one square mile. One hundred and twenty blocks. Approximately 2,900 buildings.
Such, in simple real estate terms, is the French Quarter, which also happens to be one of the most spectacular al fresco architectural museums in the world.
Since the Crescent City’s 1718 establishment, cartographers, artists, photographers, historians, travelers, writers, court clerks, and reporters have documented the Quarter’s physical development through dozens of maps, myriad property transactions, thousands of newspaper articles, and countless photographs, sketches, drawings, site plans, and descriptions.
But for years, researchers, potential house buyers and restorers, or the merely curious, had to seek these materials in scattered libraries, museums, archives, studios, or government offices.
This situation changed when the Tulane School of Architecture sponsored a French Quarter historic building survey during the early 1960s. Modeled on a promising pilot effort by the Louisiana Landmarks Society and meant to foster historic preservation efforts, the project won a grant from the Edward G. Schlieder Foundation.
Tulane students and members of the Louisiana Landmarks Society and the Vieux Carré Commission conducted much of the grunt work. Their goal: to gather every scrap of information possible on every French Quarter property.
They fanned out across the city, rummaging through records and files. They also perambulated every street from Barracks to Ursuline with a contemporary lot map and rated each building’s architectural significance by a color code ranging from purple (national importance), to blue (major), green (local), pink (important but unsympathetically altered), to brown (objectionable, no importance).
1985 map of the French Quarter in the HNOC Vieux Carré Survey
Combined with these intensive efforts, local architect John Bohlke drew elevations of each block and Dan Leyrer photographed every building from the grand to the humble.
By 1966 the team had completed 88 blocks, less than three-quarters of the total but more than enough to pique interest and productively occupy numerous searchers. Tulane microfilmed several copies and sent them to the Schlieder Foundation, the New Orleans Public Library, the Vieux Carré Commission, and the Library of Congress but chose to house the physical survey, bound in bulging ring binders, at The Historic New Orleans Collection (THNOC).
In an email for this piece, John H. Lawrence, who retired from THNOC in 2020 after 46 years, recalled the Survey from his earliest working days.
“The binders were stored upright on standard library shelving. Like most items in the Williams Research Center, they were not directly available for browsing but were brought to the researcher by a staff member.”
Taken in toto, the Survey’s reams of property records and “multiple thousands of 8X10 black and white prints” constituted, he declared, “a resource for the ages.”
Some of the binders at the Williams Research Center, photo by Ellis Anderson
The Survey was never a static thing. THNOC staff continually updated it, corrected errors, and added new materials. Recognizing the endeavor’s importance, local architect Collins C. Diboll provided funds in 1977 to tackle the remaining 32 blocks.
Once again, teams sallied forth, notebooks and maps in hand. Three years later Jerry Toler rephotographed every building, continuing the effort to document appearance and condition through time.
By now the Survey was truly ponderous, filling 130 binders that Lawrence said stretched over 50 linear feet. Public demand quickly made it THNOC’s most popular holding, and staff worried about the deleterious effects of repeated usage.
Digitization provided the ideal solution. With the rapid advance of computer technology and the Internet, THNOC needed no convincing to scan the entire Survey and launch it online. Beginning in 2000 and facilitated by a generous grant from the Collins C. Diboll Private Foundation, staffers spent a decade converting all the data, while John Watson Riley rephotographed the district.
As the project advanced, HNOC Curator and Historian Eric Seiferth (then a reference assistant), expressed his enthusiasm to The Times-Picayune.
“Through digitization, the survey will be more accessible and informative,” he said, “increasing its reach and value for historic research on an exponential level.”
Kent Woynowski, HNOC’s manager of digital assets and initiatives, stands in front of the Diboll binders in the Williams Research Center. Photo by Ellis Anderson
The result, officially known as the Collins C. Diboll Vieux Carré Survey, finally went live in 2012.
In his email, Lawrence called the digitization “transformative.” Researchers no longer had to make a special New Orleans trip to run a chain of title or to track a property through maps or pictures. Anybody could now study any property “in granular detail, identifying the status of owners by race, ethnicity, and gender, for example, as well as easily gauging historic status and architectural significance of any building or group of buildings.”
After THNOC unveiled a brand-new main homepage earlier this year, manager of digital assets and initiatives Kent Woynowski said, “it became apparent that the older research databases needed a redesign as well.” Since none of those databases got more traffic than the Diboll, “we decided it would be the first to get a redesign.”
THNOC unveiled the retool this past August (The Collins C. Diboll Vieux Carré Digital Survey) The new interface is decidedly cleaner and more attractive, or “sporty” as Mobile preservation architect Douglas B. Kearley calls it, and the search experience more user-friendly.
Screenshot of the older Vieux Carré Survey homepage
The new site features a drop-down menu that helpfully provides quick links to some of the most popular searches, including Antoine's Restaurant, the Cabildo, the French Market, Jackson Square, Lafitte’s Blacksmith Shop, the Pontalba Buildings, the U.S. Mint, and the Ursuline Convent.
The Cabildo, 1911 - 1920, Vieux Carré Survey
Antoine’s, 713 - 717 St. Louis, 1903, Vieux Carré Survey
The meat market part of the French Market, 1900, Vieux Carré Survey
The Ursuline Convent, 1900? Vieux Carré Survey
Since this writer has long harbored an interest in the Laffite brothers (as they themselves always spelled it), the Lafitte Blacksmith Shop seemed like a good place to dip into the Survey.
Upon clicking on the name, a handsome page appears featuring the street address,937-941 Bourbon Street, and the block and lot numbers above a large 2010 Riley photograph. The image shows, unsurprisingly, a clutch of shorts-clad tourists standing around the venerable landmark. Below the picture are thumbnails of the Historic American Building Survey (HABS) drawings of 1934, as well as a series of vintage photographs.
Noted architect Sam Wilson, Jr. created these drawings in 1934, Vieux Carré Survey
These drawings, the result of a Works Progress Administration nationwide program, are precise and lovely, a far cry from the uninspiring CAD (Computer-aided design) drawings of latter days. The HABS drawings are also archived online at the Library of Congress website, but it is useful and efficient to have them bundled here with the other available materials for specific French Quarter buildings.
The Blacksmith Shop’s photographic record is fantastic, with the earliest image dating from the 1880s. What is most striking when canvassing this coverage is how little changed the building has remained down the decades, despite notable alterations to the surrounding properties.
Below the plans and photographs are a series of map thumbnails. These include a 1722 plot of the block that shows rectangular lots and a few simple buildings, both the 1876 and 1896 Sanborn Fire Insurance maps, a color-coded 1964 survey map, and Bohlke’s architectural elevations.
1880s photograph of Lafitte’s Blacksmith Shop, Vieux Carré Survey
Plan de la Nouvelle Orleans, detail, Square 76, 1722, Vieux Carré Survey
Below these is the original architectural description as compiled by the Vieux Carré Commission. The Blacksmith Shop is color-coded blue, for major importance, and its description reads in part:
“This brick-between-posts (unfortunately exposed) French Colonial cottage most likely dates from the 1770s. Its steep hipped roof is reminiscent of French provincial thatched roof cottages and is part of a design that probably came to New Orleans via French Canada.”
Below the architectural description are two tabs—Chain of Title and Citations. The Chain of Title lists every transaction that researchers could possibly find, and the Citations catalogs mentions of the property in newspapers, magazines, books, and other documents.
The chain of title for 937-941 Bourbon runs from 1722 to 1958, when the Lafitte’s Blacksmith Shop, Inc. acquired the property. Scrolling farther down the chain reveals a 1901 mortgage that included a succinct building description, “one-story and attic slated building, forming the corner of St. Philip and Bourbon streets, containing four rooms on the lower floor and two rooms and one cabinet in the attic; cistern, closet, etc.”
A quick perusal of the entire chain reveals that, despite Lyle Saxon’s assertion to the contrary in his best-selling Lafitte the Pirate (1930) and much mythmaking since, the infamous brothers never owned the building. However, you can click on the names of the people who did to instantly see any other Quarter properties they might have owned. This is just one example of the multiple cross checks possible within this digital wonderland.
Screenshot of 937 - 941 Bourbon 1781 title change, Vieux Carré Survey
Screenshot of citation for 937-942 Bourbon Street, Vieux Carré Survey
Lastly, the Citations include an 1883 article in the Century Magazine by Lafcadio Hearn, a 1976 Times-Picayune article titled “Lafitte Shop History Rich” and five other references. This list is by no means comprehensive for this important building.
Unfortunately, the citations option does not include the articles’ full texts, only the occasional short quote. Serious researchers will want more. That said, the Survey provides an invaluable launchpad and guide to further sleuthing and will save much time.
Signature buildings aside, the Survey’s greatest utility lies in its comprehensive coverage. One can explore any Quarter property to unlock delightful riches and gain a true sense of the old town in its warp and woof.
For example, keying in 511 Bourbon Street brings up the page for 511-515 Bourbon, the Meilleur House, a handsome one-and-a-half story stuccoed Creole cottage complete with an abat-vent. It is color-coded green for local importance, and a note indicates that its original wooden cornice was illegally removed in 1982.
Among the historic images on offer are two beautiful Alfred R. Waud drawings of the block, dominated then by the spectacular French Opera House (constructed 1859, burned 1919). One of these is obviously an earlier, rough working sketch. His polished final rendering, featuring an animated Bourbon Street filled with carriages and pedestrians, appeared in Appleton’s Journal on October 26, 1872.
Alfred R. Waud study of the 500 block of Bourbon Street, Vieux Carré Survey
Final Alfred R. Waud illustration of the 500 block of Bourbon Street, Vieux Carré Survey
The Chain of Title for 511-515 gives an intimation of how one of the home’s early residents lived in it. A clip from the New Orleans Notarial Archive for Nov. 20, 1816, states that Dame Rose Angelian, a widow, occupied two rooms, "furniture in chamber serving as a salon (salle) to the said Lady and facing on the street, (and) furniture in the bed chamber behind the salon." One might say business in front and party in back.
Architectural historians, digital flaneurs, French Quarter lovers, realtors, property buyers, and even casual tourists will find the Collins C. Diboll Vieux Carré Survey fascinating and absorbing.
Lawrence, who probably knows it as well as anyone, described his use of it as “varied” over the years. This included “gathering information” for exhibits, catalogue entries and articles, as well as compiling Vieux Carré walking tours. He said that it also helped THNOC document and renovate buildings on its campus.
“It is hard to believe that this work could have been accomplished as easily (if at all) without this valuable resource,” he concluded.
Decades in the making, the Collins C. Diboll Vieux Carré Digital Survey represents the collaborative efforts of numerous dedicated groups and individuals. By any measure it is impressive and will long stand as the touchstone for French Quarter research.
Kent Woynowski, HNOC’s manager of digital assets and initiatives, in the reception area of HNOC at 520 Royal Street. The interactive table utilizes Vieux Carre Survey information on select French Quarter properties.



